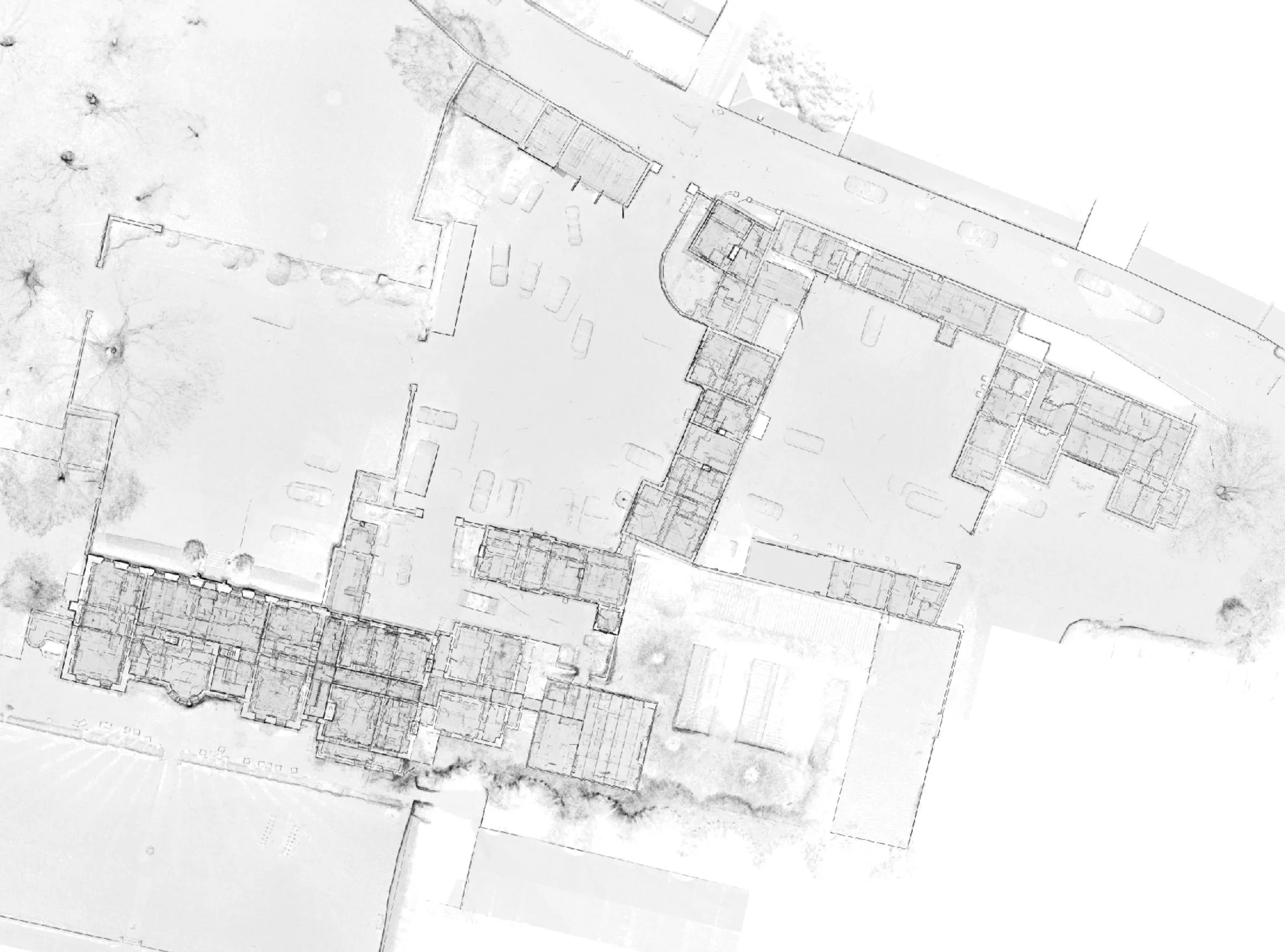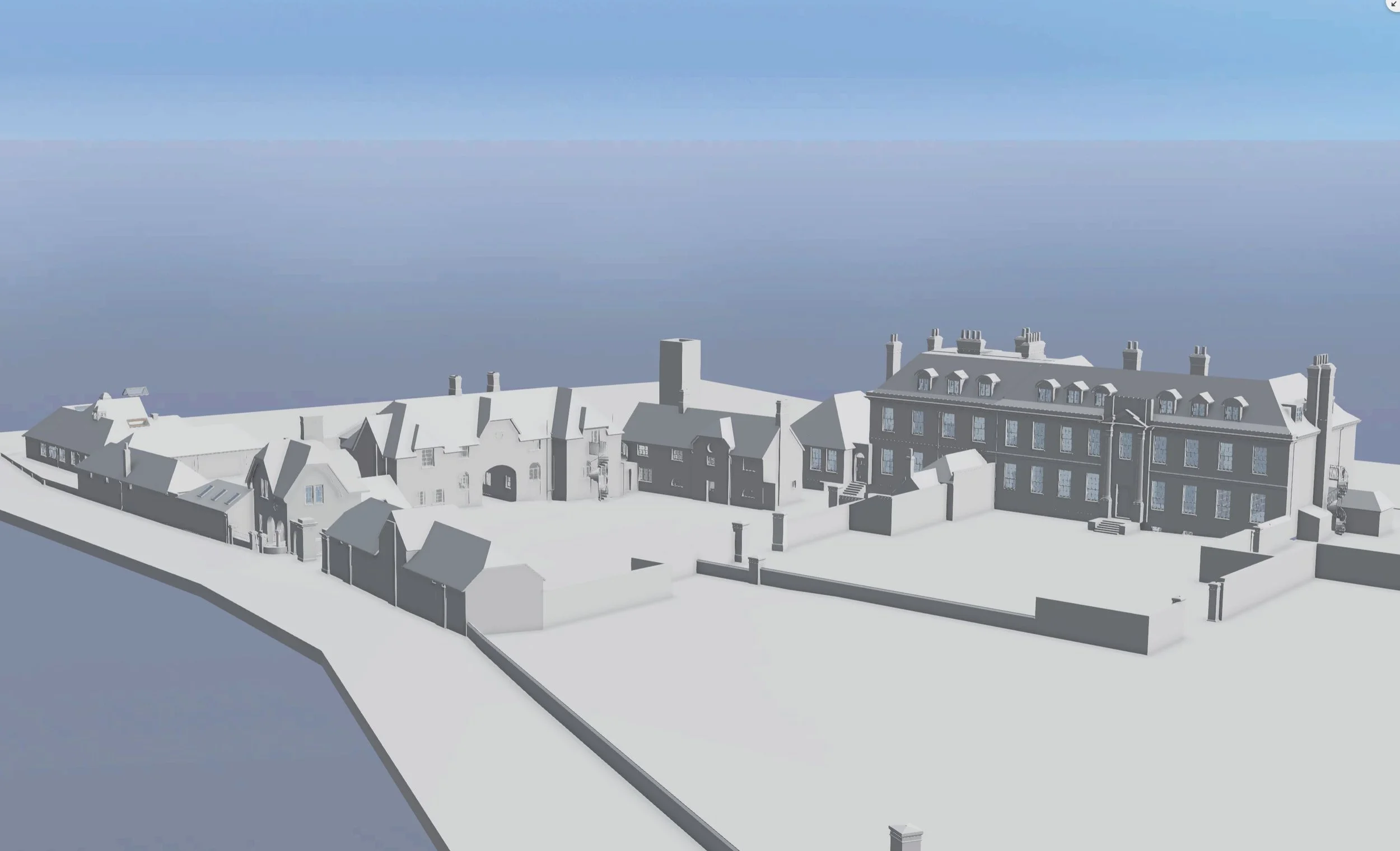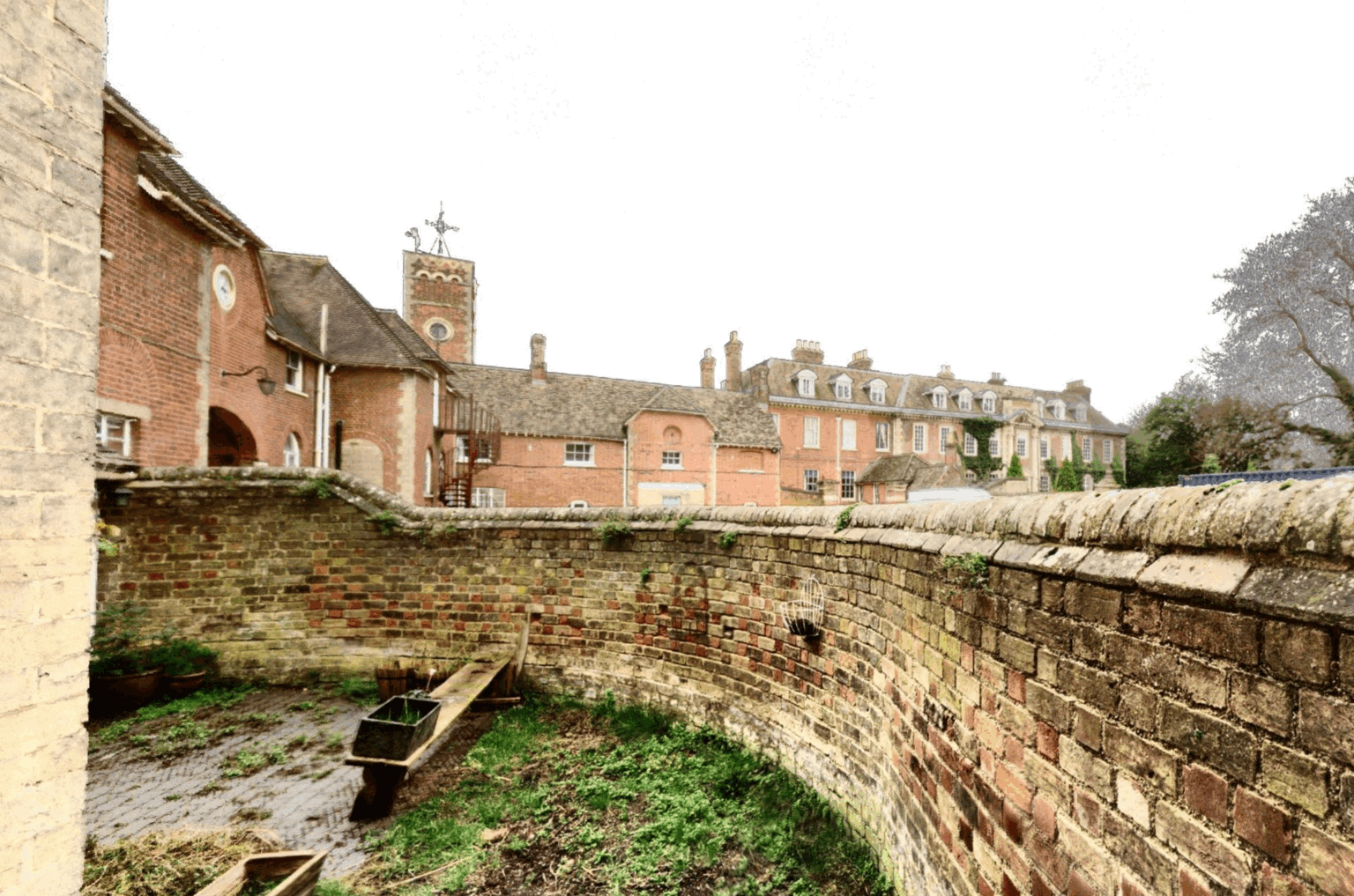Project Spotlight: Surveying Anstey Hall
LA Surveys director, Cristian Tudose recalls one of our earliest – and most complex – surveying projects at a 17th-century manor house in Cambridge.
Four years ago, soon after we established LA Surveys, we undertook our biggest survey to date. Anstey Hall, a Grade II*-listed manor house built in the 1600s in Trumpington, near Cambridge, was being sold. Our client commissioned a survey to sell on to a potential buyer.
Our survey map of the estate.
Now a four-star hotel and wedding venue set in large grounds, the Anstey Hall estate comprises a dozen ancillary buildings, including restaurants and meeting spaces, as well as the main house. The size of the estate made the project extremely complex.
Breaking down in simple terms the complexity of our scanning strategy, we effectively scan two areas – the outside, or shell, followed by the interior. The latter is broken down into multiple zones, such as a floorplate or a stairwell. A connecting point, such as a door, links the shell with the interior and allows us to align the two areas in the point cloud. Similarly, when we scan multiple levels, we use a stairwell to link the separate zone scans in order to create as accurate an alignment as possible. We call these connections between the areas ‘loops’. The more ‘loops’ you create in your project, the better, resulting in a much higher degree of accuracy.
The 3D BIM model of the Anstey Hall estate we built from our survey.
The number of different buildings at Anstey Hall – both linked and separate, and across several levels – required a strong surveying strategy to enable us to register and align each of those horizontal and vertical loops with optimum accuracy.
Two team members from LA Surveys spent four days scanning the site, using four state-of-the-art Faro scanners. In total, we completed approximately 1,000 scans to provide as much precision and accuracy as possible for our client and the potential buyer.
Anstey Hall, from scan to BIM.
From these scans, we spent several weeks creating a detailed BIM model and then 2D drawings. The model showed precise features and geometry of every area of the site, providing a wealth of valuable information to the client.
On completion of the survey, the project managed who appointed us commented, “LA Surveys provided an incredibly detailed survey for a complex listed building. The resulting product was commented on by the design team for both accuracy and level of detail. While this should seem like a given in the industry but sadly it is not, and it highlights the design and architectural background of the survey team in providing exactly the right product in one hit.”
“Scanning the Anstey Hall estate wasn’t just a job – it was a journey through time.”
A 200-year-old ledger discovered during our survey of the estate.
Scanning the Anstey Hall estate wasn’t just a job – it was a journey through time. We had the chance to discover hundreds of years of history and areas of the estate that not many people witness, capturing for posterity the estate in both scans and images as it will never be seen again.
Our fast and reliable 3D measured surveys are carried out with the rigour and expertise that only architects can provide. If you would like to enquire about a survey, please contact us.




