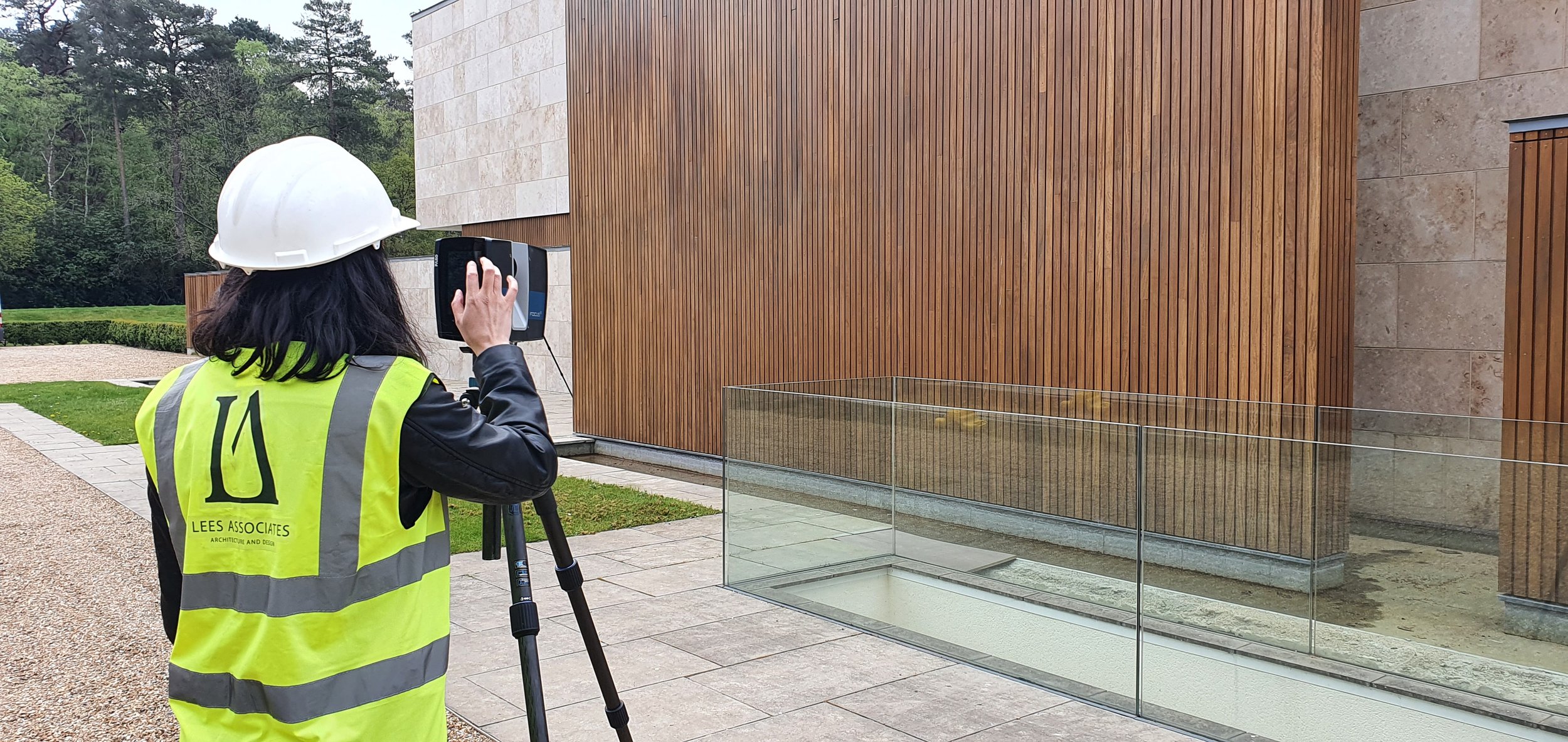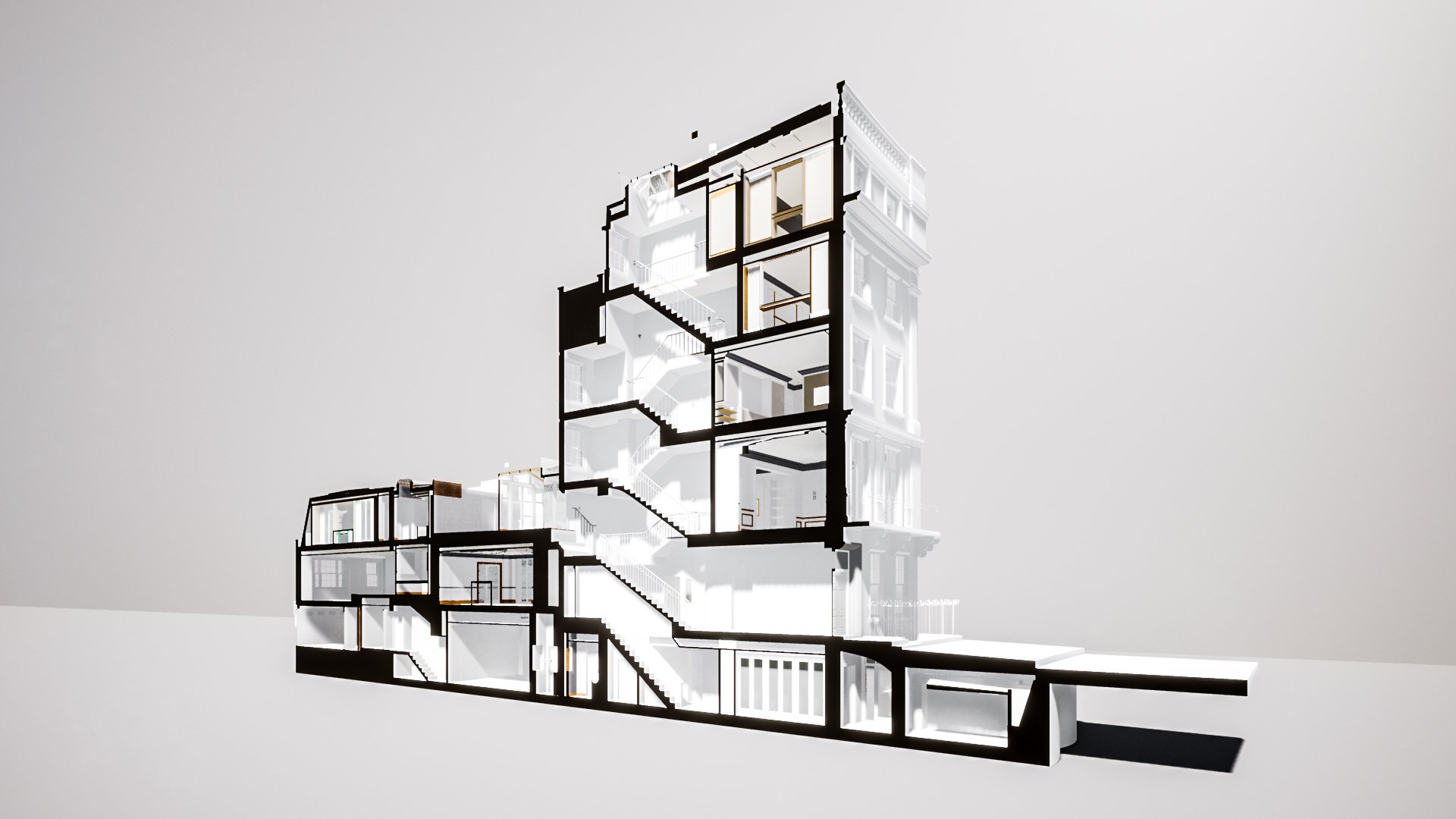
Our bespoke service:
What we do.
We do one thing: provide fast, reliable 3D measured surveys, carried out with the rigour and expertise that only Architects can provide.
We provide a bespoke architect-led service from initial consultation to handover. This streamlined service ensures speed, accuracy and quality.
Consultation
The initial consultation, which may include a site visit, will look at the existing building and proposed scheme to fully explore your project’s requirements. From this, we develop a focused and coordinated brief to ensure that our measured survey has the level of detail and accuracy needed to meet your project’s specific needs. As architects, we are uniquely qualified to do that.
Our survey proposal will clearly outline the scope of the survey and what you will receive, including the type and level of detail of plans, elevations and sections.
If we are appointed as architect for your ongoing project, the team who will deliver the project will be the ones who carry out the measured survey and build the model of your building, which gives them an immediate and intimate knowledge of your building inside and out.
Scanning
As an innovative architectural practice, we use the latest state-of-the-art technology to carry out a 3D ‘point cloud’ scan of your building.
We use up to five Faro laser scanners at a time to carry out our measured surveys as efficiently as possible; they typically take just one day. The scanner’s lens spins at a high speed, sending a pulsed laser beam that reflects from every surface it hits and returns the geometric and colour data of each point. Each point has an X, Y, and Z coordinate and RGB (red, green and blue) colour code. The result is a cloud of millions of these points, hence the term ‘point cloud’.
This technology allows us to survey buildings with a high degree of precision with a typical tolerance of +/- 5mm, far more accurate than any traditional surveying technique. We can set the scanner to record more or less detail depending on the brief, ensuring we have all the necessary data from one visit.
The scanner also takes measurable 360˚ panoramic photography of each scan location, which can then be explored on our Client Portal rather like an indoor Google Streetview.
Model/drawings
We use the raw data from the point cloud survey to create an accurate and detailed BIM model and/or 2D plans, elevations and sections of your building.
The modelling process requires a high degree of technical skill and precision as we trace the point cloud into the BIM model using our specialist software. As architects, we are ideally placed to understand the context of the data we are interpreting.
The BIM model that we produce will be an accurate and complete digital representation of your property: literally its digital twin. This pays dividends later when the proposed scheme is being implemented and coordinated in the model. It also provides early cost certainty because every detail can be considered at an early stage.
We recognise and value the importance of a precise and reliable BIM model from the outset, so much so that, if you appoint us as your architects for the whole project, we will refund the cost of building the survey BIM model.
Whether or not you procure a BIM model from us, we will by default produce a full suite of 2D CAD drawings too.
Our process.
-
We will interrogate your brief to ensure we have complete clarity on your objectives from the survey. If necessary, we will arrange a site visit to ensure we can provide an accurate quote.
-
Once appointed, we will arrange to visit the site or property to carry out a laser “point cloud” scan. With our expert eye behind the survey equipment, we can record every millimetre and subtle granular detail of the site in a 3D model.
-
In parallel with the point cloud scan, our scanner can also take panoramic photos from each of the scan locations. These photos are fully scalable and viewable via a secure online portal, using the same principle as Google Streetview.
-
Back at the office, we will download all of the separate scans that we recorded on site and merge them into a single point cloud, which is then imported into our BIM software. Similarly, the panoramic photos will be stitched together and uploaded to the online portal.
-
Now the fun part: if a BIM model is required - and we always encourage it - we will “3D-trace” the point cloud data, in doing so building a digital twin of the site/property. The model can be exported in various formats. If a .PLN (ArchiCAD) file is needed, please confirm this when requesting for a quote.
-
With the BIM model complete, we can generate and publish a full suite of survey drawings from the model. Alternatively, if a BIM model was not required, we can trace the survey directly in 2D to produce accurate survey drawings.
-
Upon completion, we will handover the BIM model, the drawings and a secure link to the point cloud and photographic data.
If we are lucky enough to also be appointed as Architect for the project, we will quickly adapt the existing BIM model into a proposed concept one, ready for further development and refinement.
And, if we are retained as Architect for the project, we will refund the cost of the BIM model!
Benefits.
-
Once the scanning is complete, we will have all the data we will need. No return visits are necessary.
-
The scans capture everything visible, and are digitally stitched together to create a point cloud model of the whole building. If we need to check any dimension, the data is there to do so.
The information can also be used to produce gross internal and external area surveys, retail zoning surveys, lease plans, etc.
-
Our stitched-together scans of, say, a four-storey town house typically have a tolerance of 5mm: far more accurate than any traditional surveying techniques can produce.
-
The stitched-together panoramic photography that our scanner can also record allows anyone – client, designer, surveyor etc – to explore every inch of the property, just like an indoor Google Streetview.
-
Both the point cloud data and photography are hosted securely so can be accessed by anyone, anywhere, at any time.
-
The BIM model that we produce from the point cloud data is an accurate and complete digital representation of the property. This pays dividends later in the project when the proposed scheme is implemented and coordinated in the model.
-
If Lees Associates are retained as Architect for a project after completing the survey, we will refund the cost of building the BIM model. This is because we know how much time and work a good survey can save later on in a project.
-
All of our surveyors have graduate or post-graduate degrees in Architecture and have a comprehensive understanding of construction.
Better still, if we are appointed as Architect for the project, the team who will deliver the project will do the survey and build the model, giving them an immediate and intimate knowledge of the property inside and out.
-
If we are appointed as Architect as well as Surveyor, the transfer of data from one to the other is instant. This is a process that we have known to regularly take a number of weeks in which to iron out issues, which have ranged from software incompatibility to using different layering and labelling standards.





