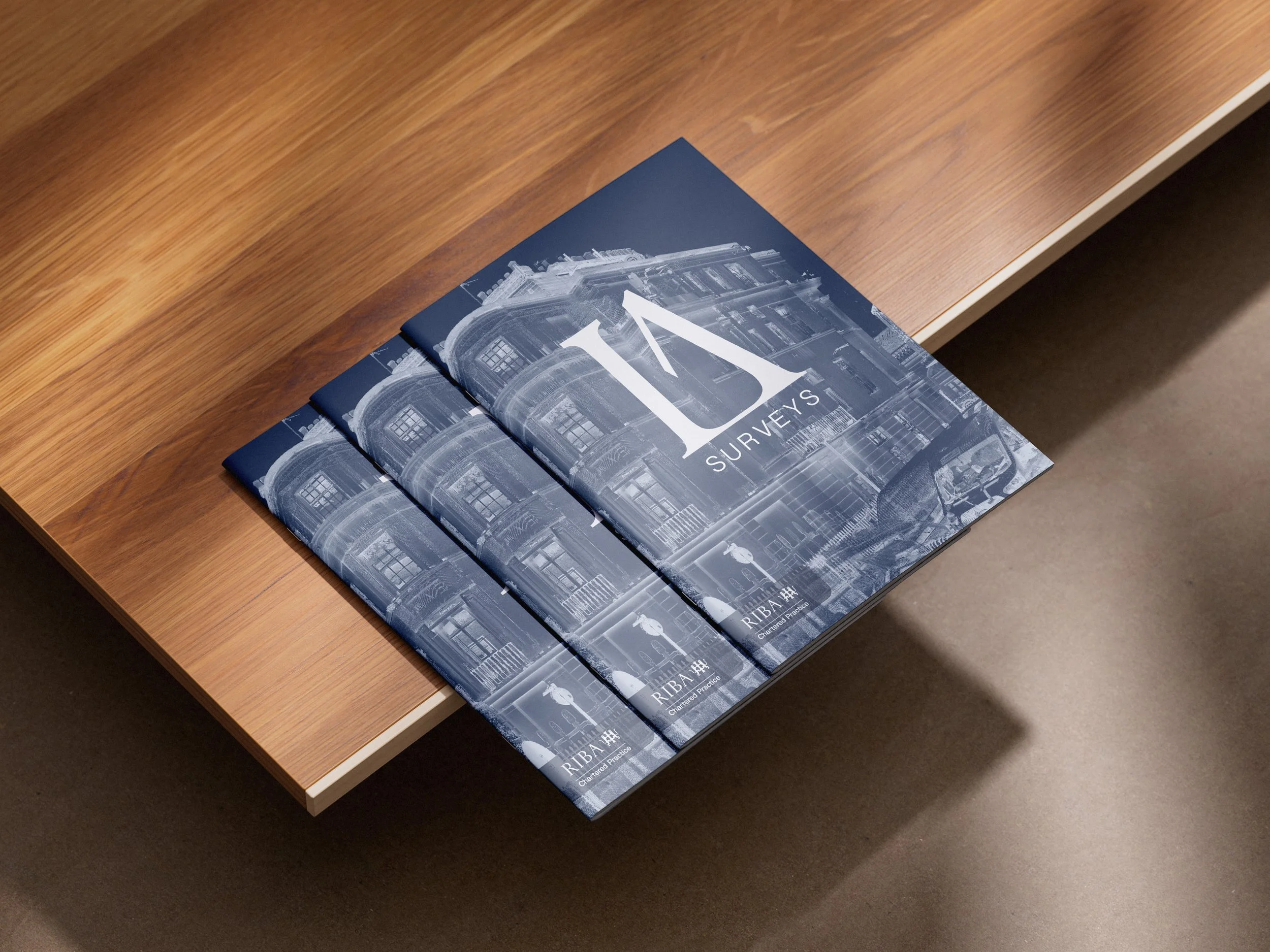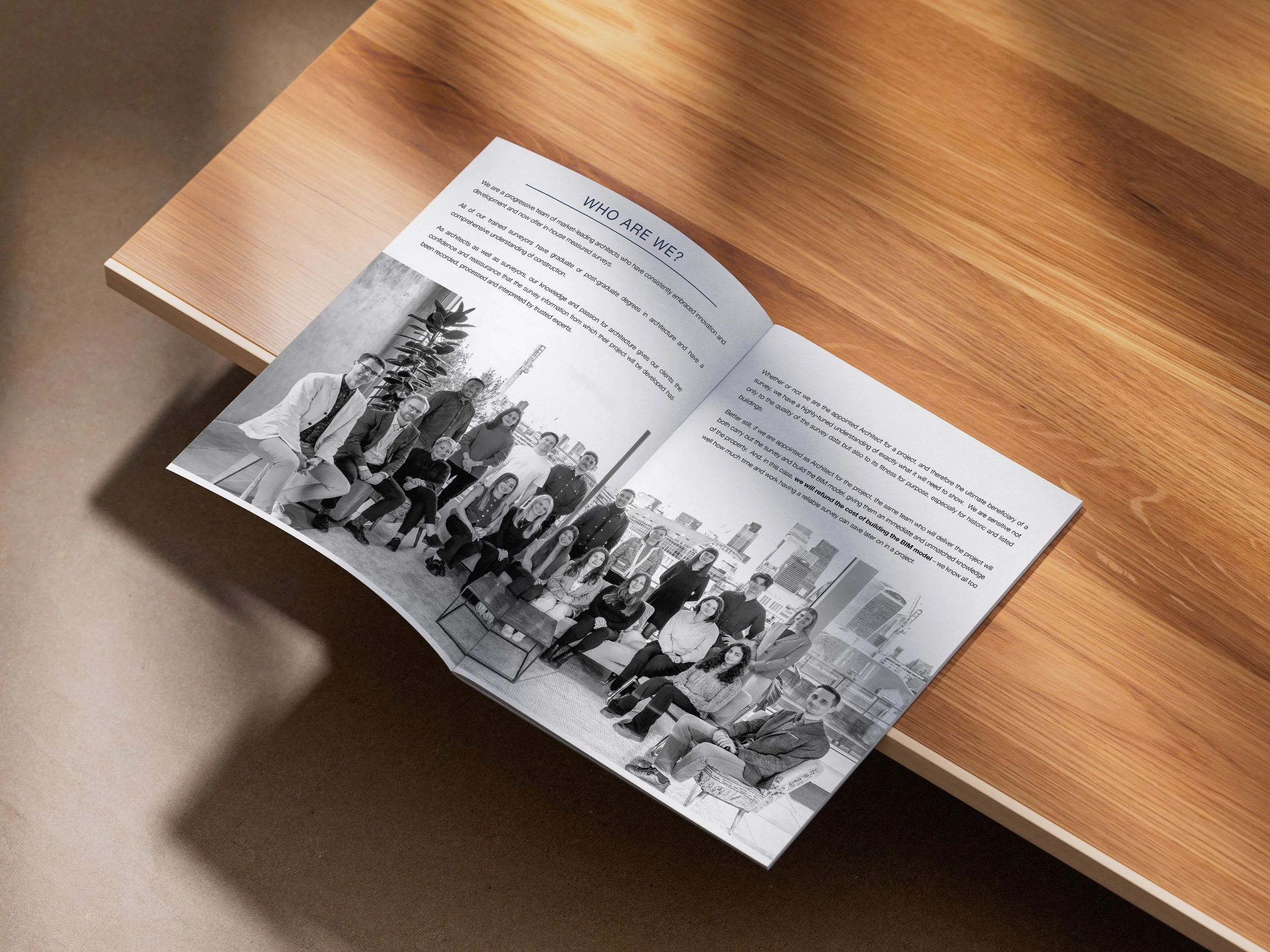Our New Brochure is Here!
We are excited to officially launch the second edition of the LA Surveys brochure — a refreshed look at who we are, what we do, and how we continue to deliver industry-leading measured building surveys.
This updated publication reflects our growth and evolution over our first five years. It highlights our expertise, our commitment to accuracy and client service, and reveals some of the technologies that help us provide a seamless surveying experience.
Who We Are
Our team is made up of highly-trained professionals with graduate or post-graduate degrees in architecture, combined with a deep knowledge inofconstruction.
This dual perspective — architects and surveyors — means the data we capture is both precise and meaningful, interpreted with a designer’s eye as well as technical rigour. Clients can be confident that every detail is recorded with accuracy and delivered to the highest standards.
What’s in the Brochure?
The brochure covers every aspect of the services we offer, from how we go about quoting our surveys to the deliverables you will receive upon completion. In summary, this include:
Our Process - From initial brief to final handover, see how we work.
BIM - How Building Information Modelling supports detailed 3D models and 2D outputs.
Levels of Detail - Tailored 3D models to suit your project, with guidance for every level of experience.
Benefits - What sets us apart and the advantage s of working with LA Surveys.
Technology - An inside look at the tools we use and the efficiency gains they bring.
Deliverables - Example of our output, showcasing our precision and architectural insight.
FAQs - Answers to common questions about our services.
CPD - Learn more through our tailored Continuing Professional Development sessions, more on which can be found here.
Get your copy!
📥 Download the digital brochure here:
📬 Or request a printed copy by contacting the team:


