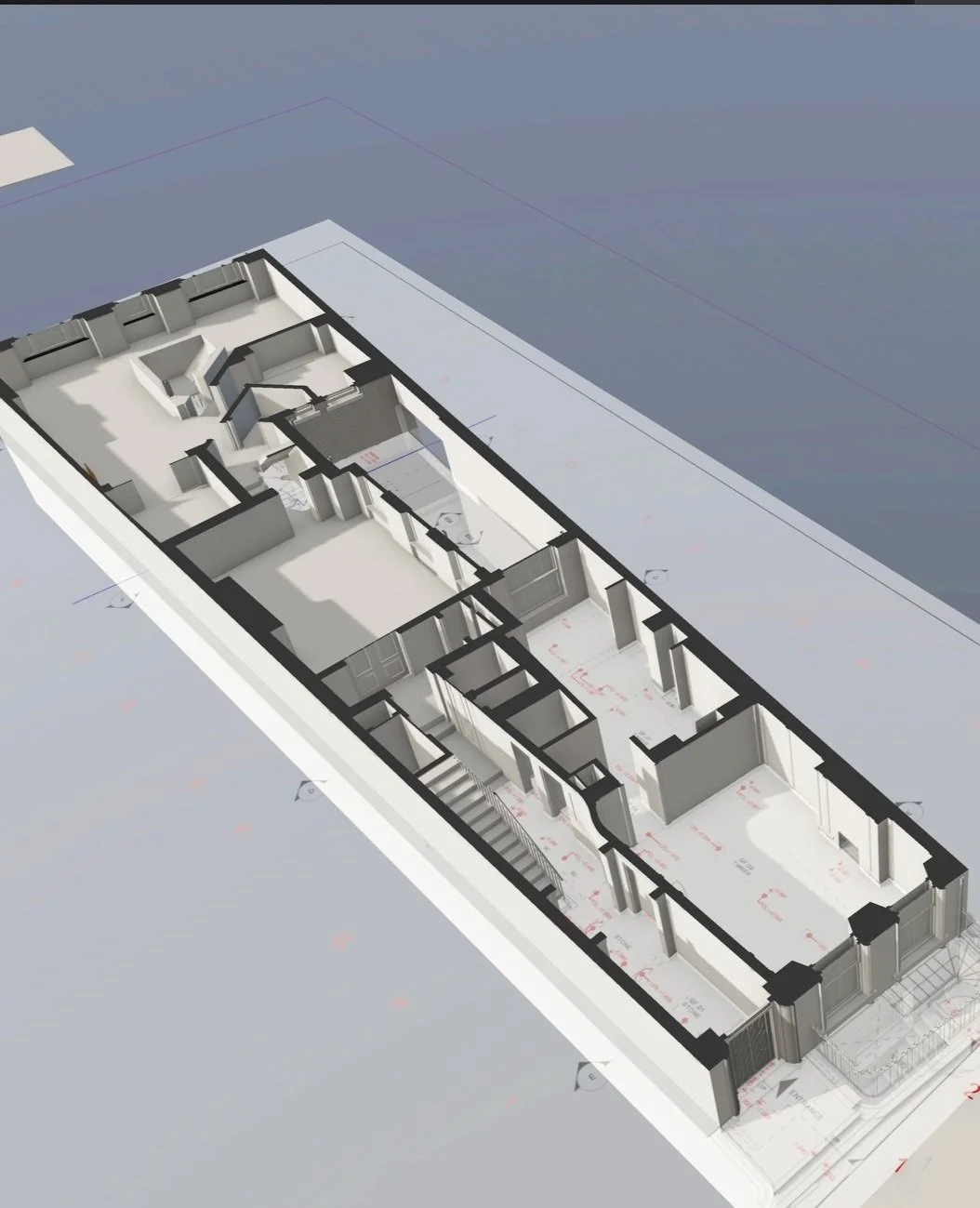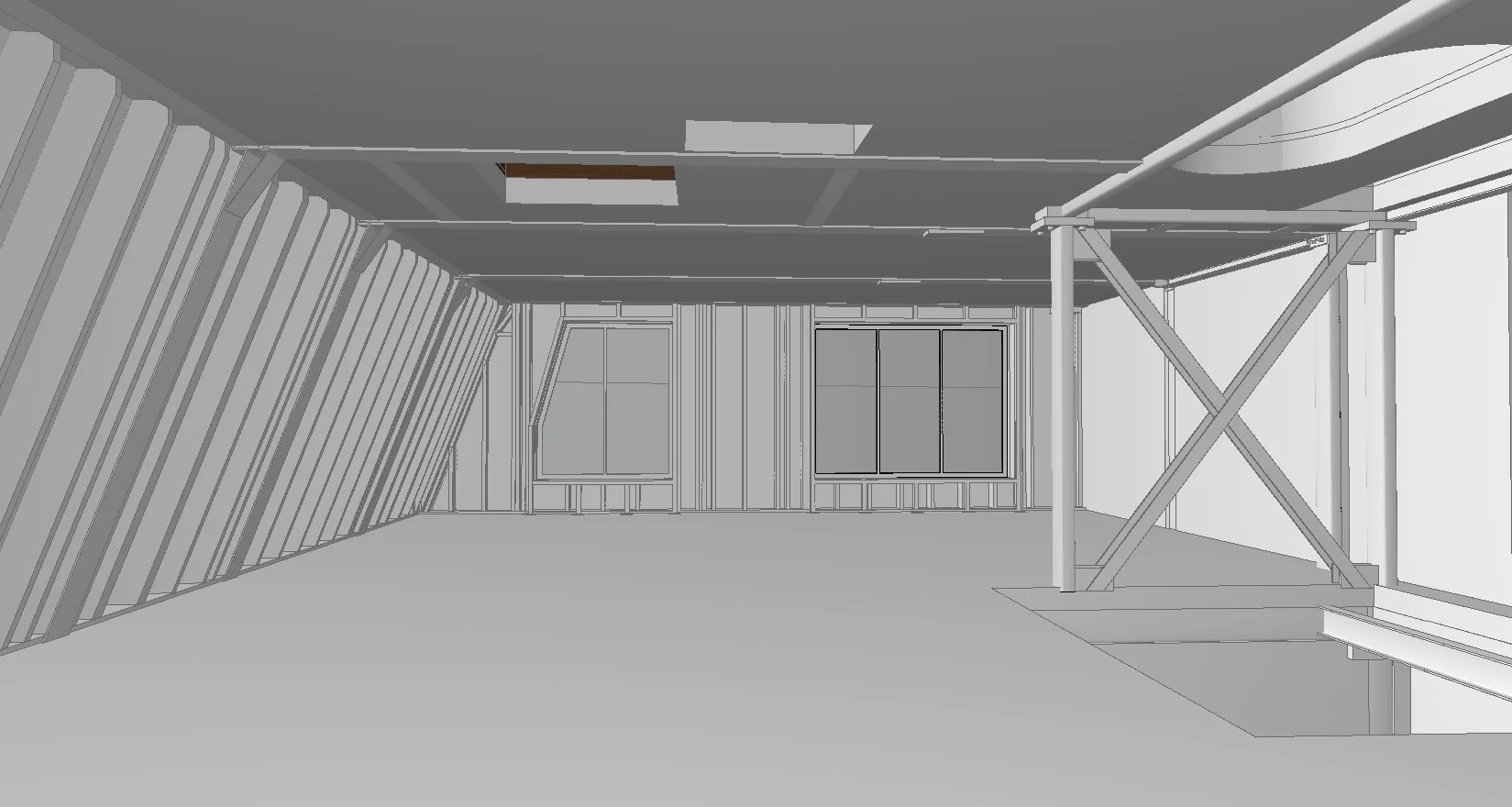Making an asset of your survey
When a point cloud and BIM model working in harmony are worth more than the sum of their parts
Point clouds are great. You already know that if you’re a regular reader of our posts! BIM models are great too - the efficiencies brought about on projects by their accuracy and speed of coordination are baked in to all of our colleagues at LA London’s processes. So imagine the value of having both in the same workspace…
In this post, LA Surveys’ Clinton Tetteyfio explores how point cloud building surveys and the 3D models produced from them can benefit construction projects, all the way from design concept to completion on site.
Improved spatial understanding and accurate dimensional checks
Importing a point cloud building survey into a proposed 3D BIM model immediately helps users understand the existing space in terms of proportion, ceiling heights, and overall layout, which are fundamental for designing and planning architectural and interiors aspects such as spatial flow and furniture arrangement. It also helps identify any design adjustments that might be needed to suit the existing building. Having the point cloud data behind a 3D model is not only an accurate way of checking an existing area of the building with millimetre accuracy, but it also allows users to visually track the changes between the existing building and their proposed design.
Transitioning between a point cloud model and the as-existing BIM model in plan view
Enhanced insights into the existing building
Another advantage of having a 3D BIM model traced directly from point cloud data is that every detail of the building can be captured, including aspects that may otherwise be hidden in a 2D floor plan. It also helps those who may struggle with interpreting 2D drawings, especially clients.
3D view of a residential property to aid client understanding
Avoiding design errors
After the existing model has been built and we have started to implement the proposed scheme, it remains hugely valuable to be able to turn the view of the point cloud on at any time on to check the specifics of a building element. When the original model was built, it might not have been apparent that the detail of a particular existing element would become critical. When that happens - and it frequently does - we simply turn on the point cloud so we can see exactly what we’re dealing with and how to design around it.
A combined view of a BIM model and its point cloud
Team-wide benefits
This is not purely a benefit to us as Architects; all other designers and team members on a project can have access to the point cloud and can use it in the same way. The wealth of information that can be utilised from this is infinite. The existing building has effectively been frozen in time and embedded in the proposed model so it can be referred to whenever needed.
The point cloud data of this property was used to build a 3D model for detailed analysis
A valuable resource for clients
We always share the existing point cloud and BIM models with our clients so they have full unrestricted access to all the survey data relating to their property to use as they wish. Even if a project doesn’t progress, having this level of rich data available is of great value, not only in the day-to-day running of a building, but it is also a saleable asset to future buyers..
What you see is what you get: a detailed existing BIM model built from a point cloud survey
Our fast and reliable 3D measured surveys are carried out with the rigour and expertise that only architects can provide. If you would like to enquire about a survey, or have any other questions about the value we can add to your property or project, please contact us.




